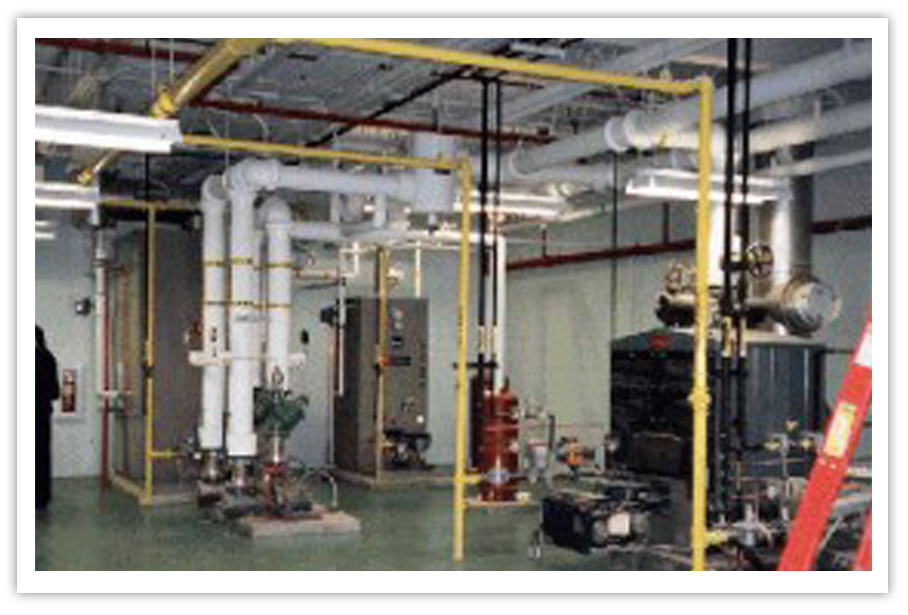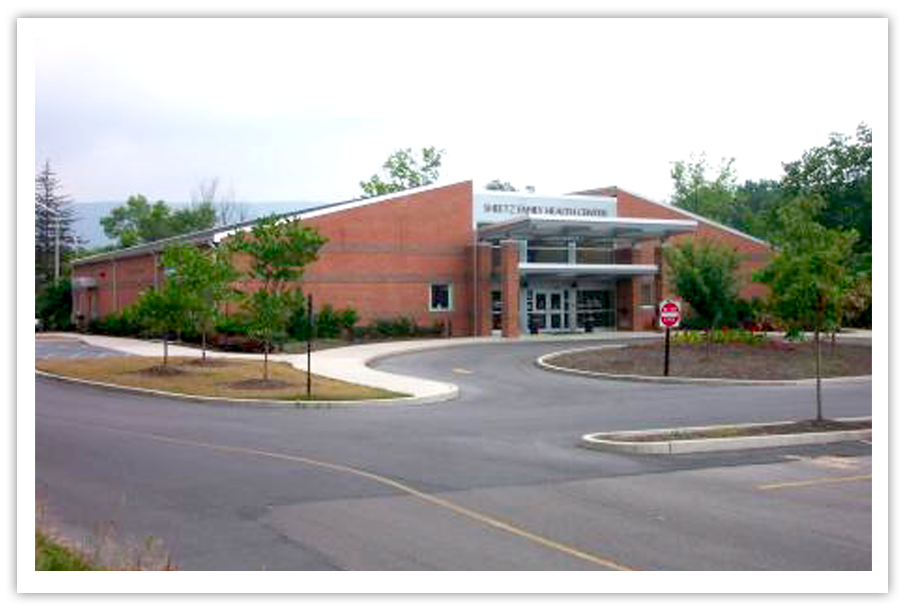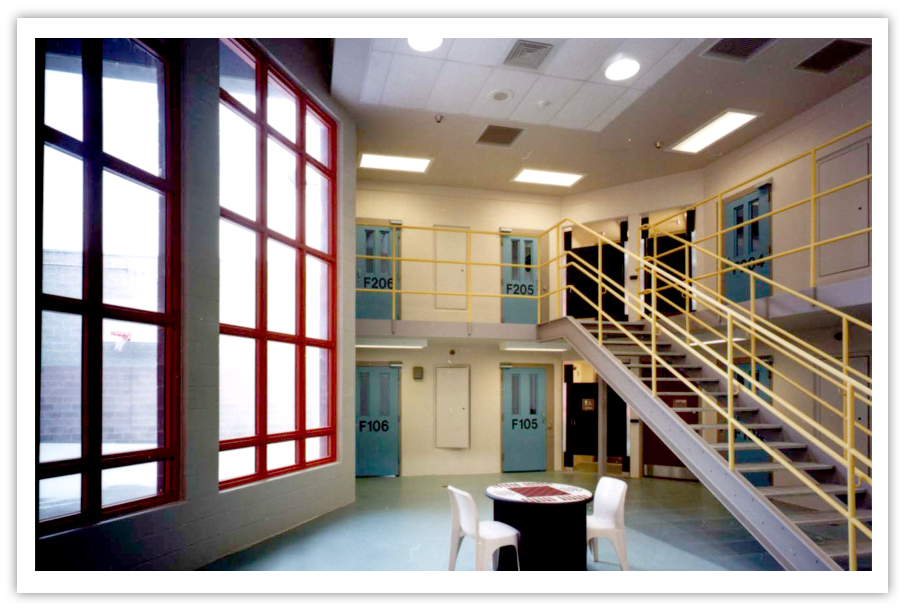Building Systems
Our Building Systems Engineers and Technicians work closely with the Architectural Team and Clients to ensure cost-effective, operationally-efficient and well-integrated building systems.
Our Building Systems Designers use computer-aided drafting (CAD) and 3D modeling techniques to design the mechanical, electrical and plumbing systems for all-new facilities, renovated facilities, building additions and retrofit/replacement applications in accordance with current building codes and the latest technologies and system designs. We also provide system troubleshooting and programming. The following is a partial list of our services:
Design
• Lighting Systems
• Power Distribution Systems
• Power Quality and Correction
• HVAC Systems
• Building Plumbing Systems
Permitting
• Code Approval
• Occupancy Permitting
• Construction Permitting
Special Systems
• Emergency Power Systems
• Life Safety Systems
• Fire Alarm
• Telecom
• CCTV
• Intrusion Detection
• Restrictive Access
• Nurse Call
• Geothermal Design
• Snow Melt Systems
• Renewable Energy Systems
• Greywater Reuse Systems
Additional Services
Battery-Powered and Standby Emergency-Powered Egress Lighting
PennDOT Lighting Standards/Calculations
Medium Voltage Distribution
Utility Coordination
IECC Code Compliance/ComCheck
Capacitor Power Factor Analysis/Correction
Troubleshooting
Bidding and Construction
Inspection Services
Life Cycle Analyses



